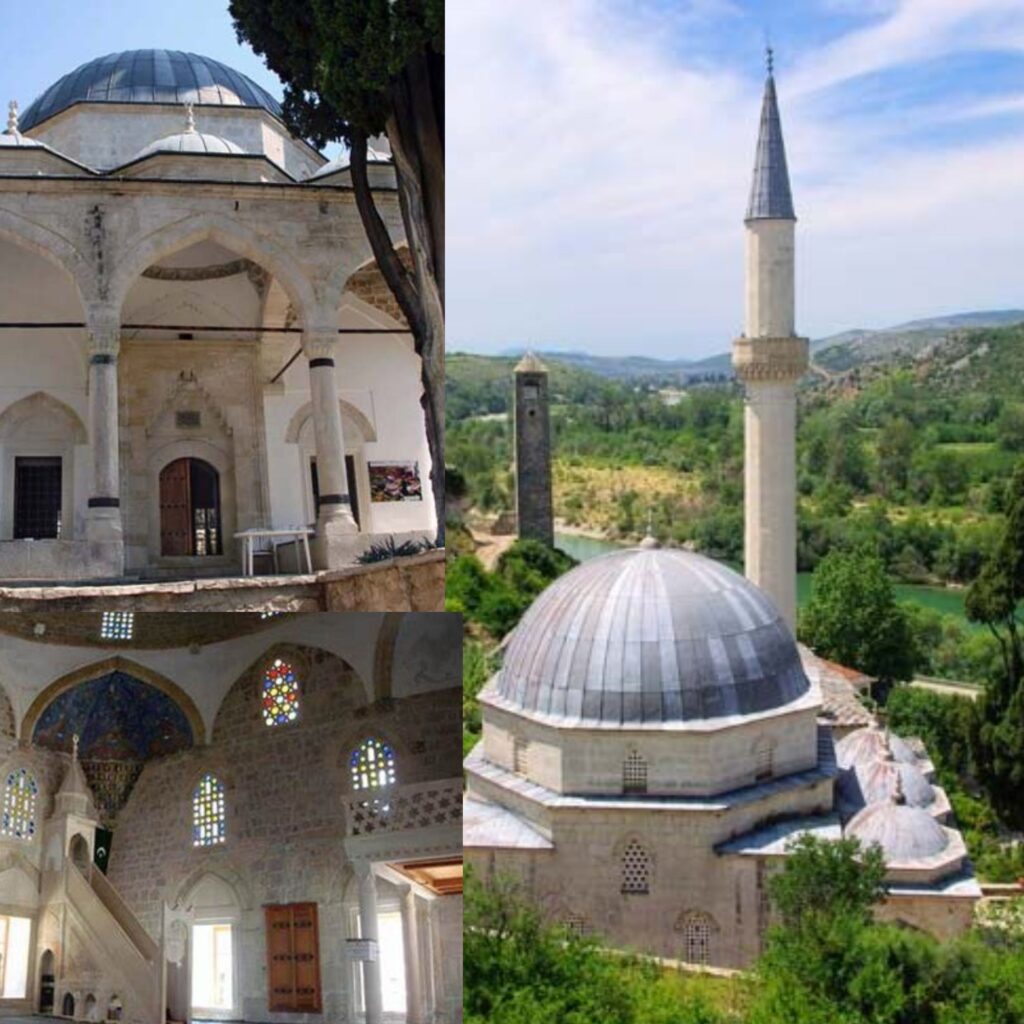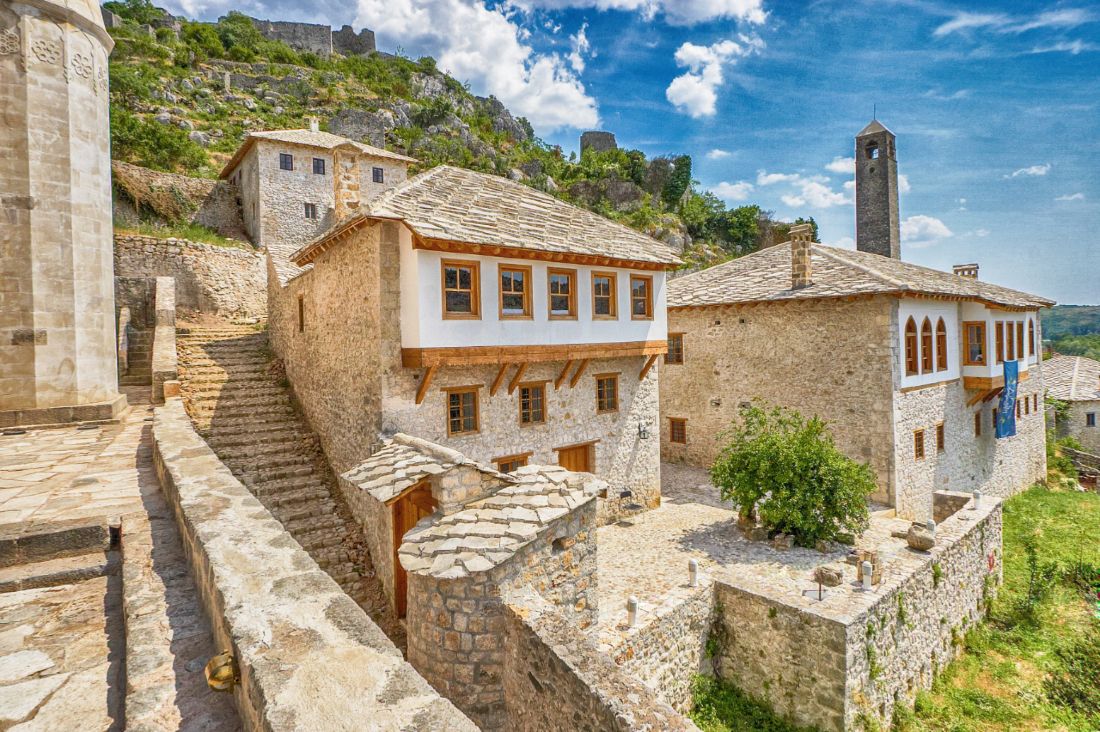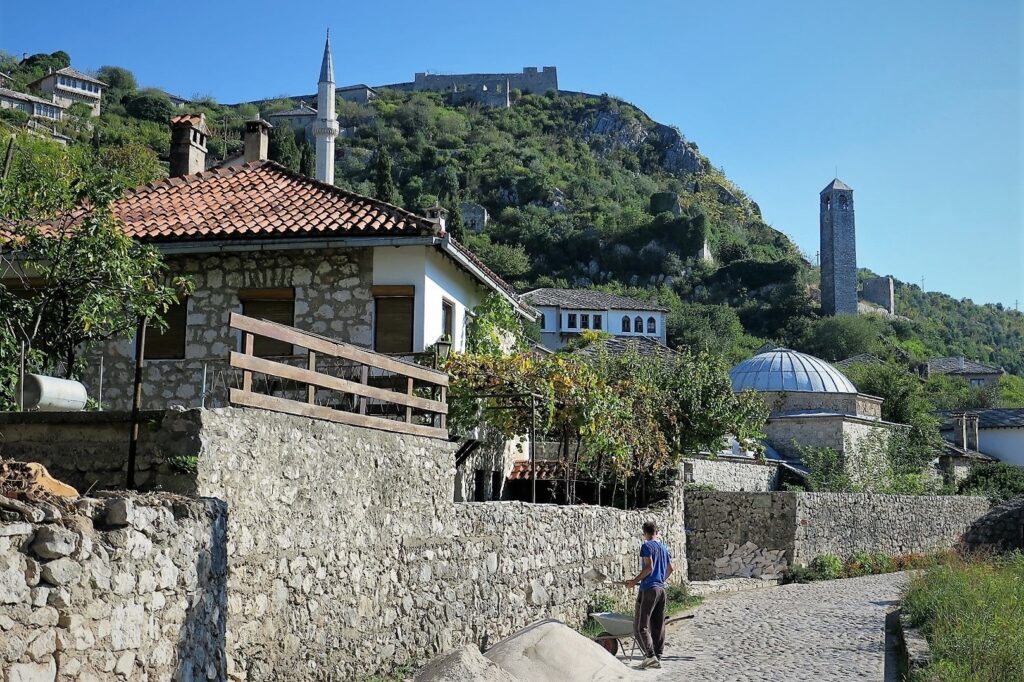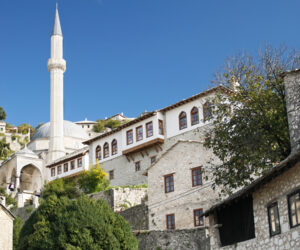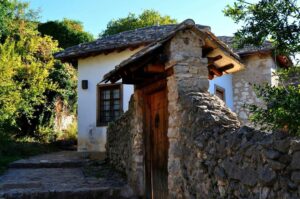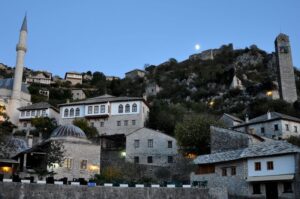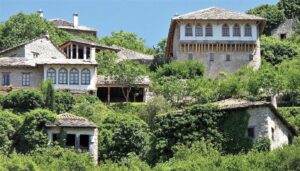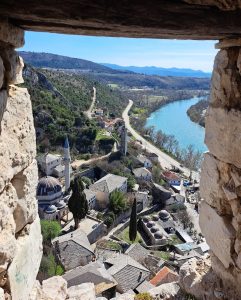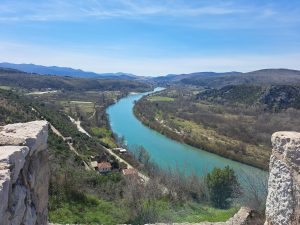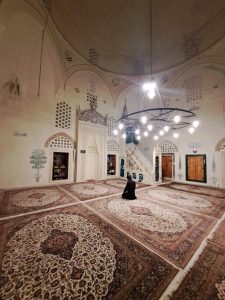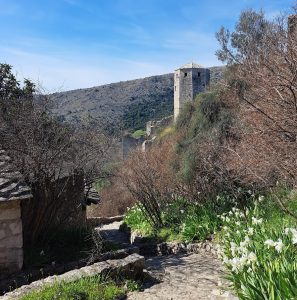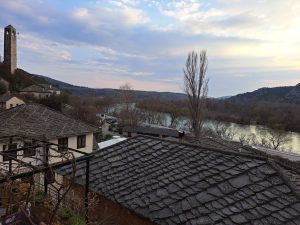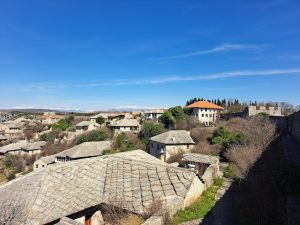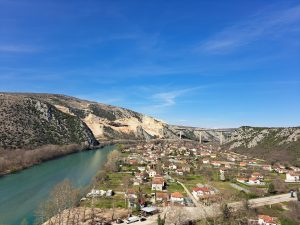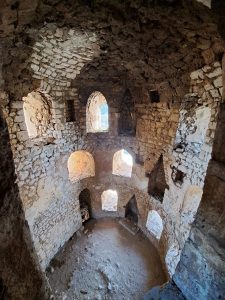Discover Počitelj
The picturesque Počitelj was first mentioned in historical records in the late 14th century, although it is believed to have been settled much earlier than that.
Evliya Çelebi, a Turkish traveler and writer who lived in the 17th century known for his extensive travelogues with detailed descriptions of the places he visited. Çelebi visited Počitelj in 1663 and wrote about his impressions of the town in his travelogue called “Seyahatname” or “Book of Travels.” In his writings, he describes the town’s fortress, mosques, and other significant landmarks, as well as the daily life of the people living there at the time. His descriptions of Počitelj provide valuable insight into the town’s history and culture during the Ottoman period.
The village grew in importance in the following centuries, as it became an important center of trade and culture in the region. Počitelj was particularly well-known for its silver and goldsmiths, who produced exquisite jewelry and other decorative items. In the 16th century, Počitelj came under Ottoman rule, and the village’s architecture began to reflect the influence of Ottoman culture.
Many of the buildings that can be seen in Počitelj today were constructed during this period. Discover the history and culture of the picturesque town of Počitelj, Bosnia and Herzegovina. Explore the medieval Počitelj Fortress and its well-preserved architecture, including the classic Ottoman-style single-room domed Mosque of Šišman Ibrahim-Paša and the Muslim religious high school of Šišman Ibrahim-Paša. Visit the Hamam (baths), Han (inn) of Šišman Ibrahim-Paša, and Sahat-Kula (clock tower), and learn about their restoration as part of the Programme of the Permanent Protection of Počitelj.

